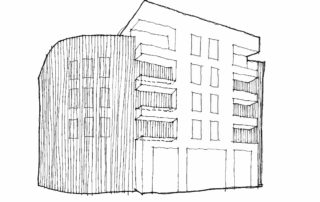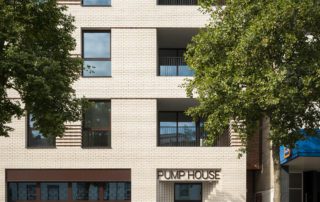Art Deco influences inform a South London mixed-use scheme by Common Ground Architecture
Pump House – a mixed-use development in South Norwood – is the first project to be completed by Common Ground Architecture, Croydon Council’s own in-house commercial practice, and the design arm of its in-house development company Brick by Brick.
The project is part of the council’s ‘smaller sites’ programme and comprises 14 one- and two-bedroom apartments above a new local library, on a former car park that had been vacant for nearly 30 years. An Art Deco cinema that once stood on the adjacent site influenced the character of the new building.
Massing studies, models, plans, and sections
The scheme “has been conceived as two interlocking forms, which are set apart in their materiality and unified by their window proportions and detailing”, says the architect. “The handsome white brick building is the primary component: composed as a symmetrical facade, it sits a storey higher than the predominant street height, achieving an additional storey of accommodation and providing a visual anchor in the street scene. The interlocking facade detail references the fenestration motif of the former cinema. The curved red brick building is more modest and stretches around the corner of the site, stitching the scheme into its Victorian high street context”.
While the orientation of the site suggested north-facing single-aspect apartments with views onto the high street, the architect has ensured that all homes have dual or triple aspect. Ceiling heights exceed London Plan standards, and inset balconies overlooking the surrounding streets have brick upstands to create a sense of privacy. Brown roofs, photovoltaic panels and double-glazed windows, as well as significant space for cycle parking are among the sustainability measures adopted.
Interiors “echo the Victorian surroundings and have a distinct character without being overbearing, allowing future residents to make their own mark”, suggests the architect. The entrance lobby has a herringbone charcoal and white tiled floor, a motif that continues into the living spaces in the form of engineered oak parquet, and into the bathrooms in concrete-toned porcelain tiles. “The idea is that the pattern gets ‘quieter’ as you enter the more private areas of the home”, says the architect.


















































